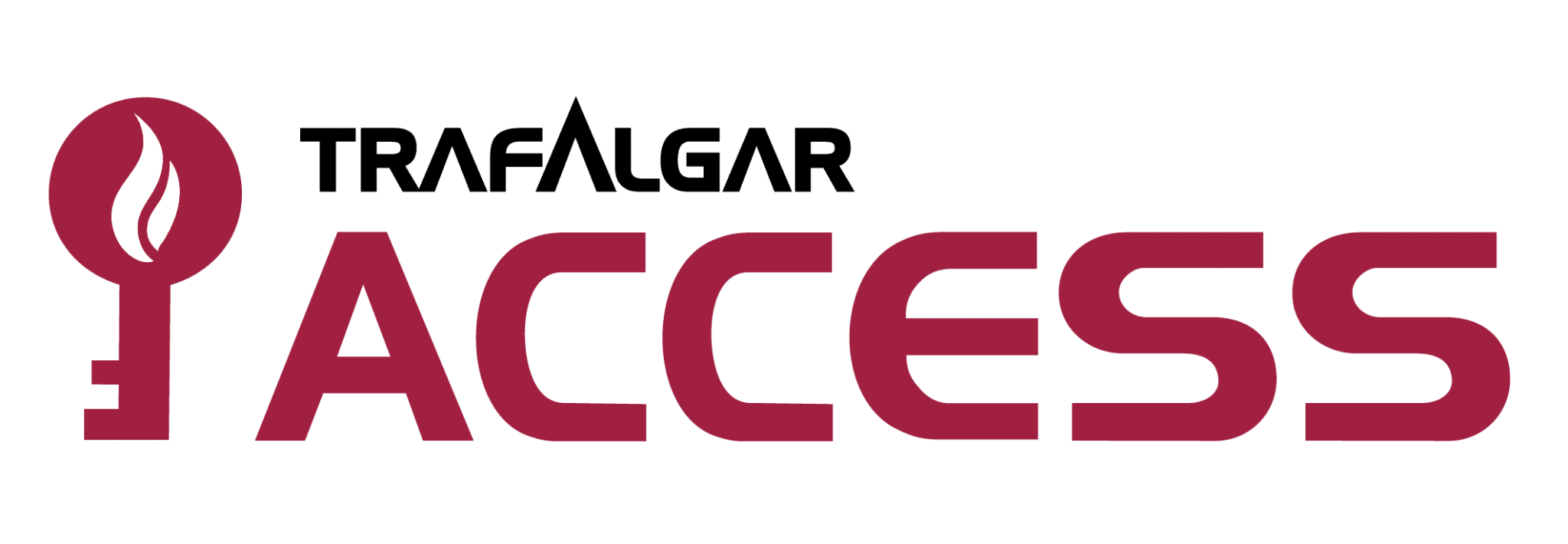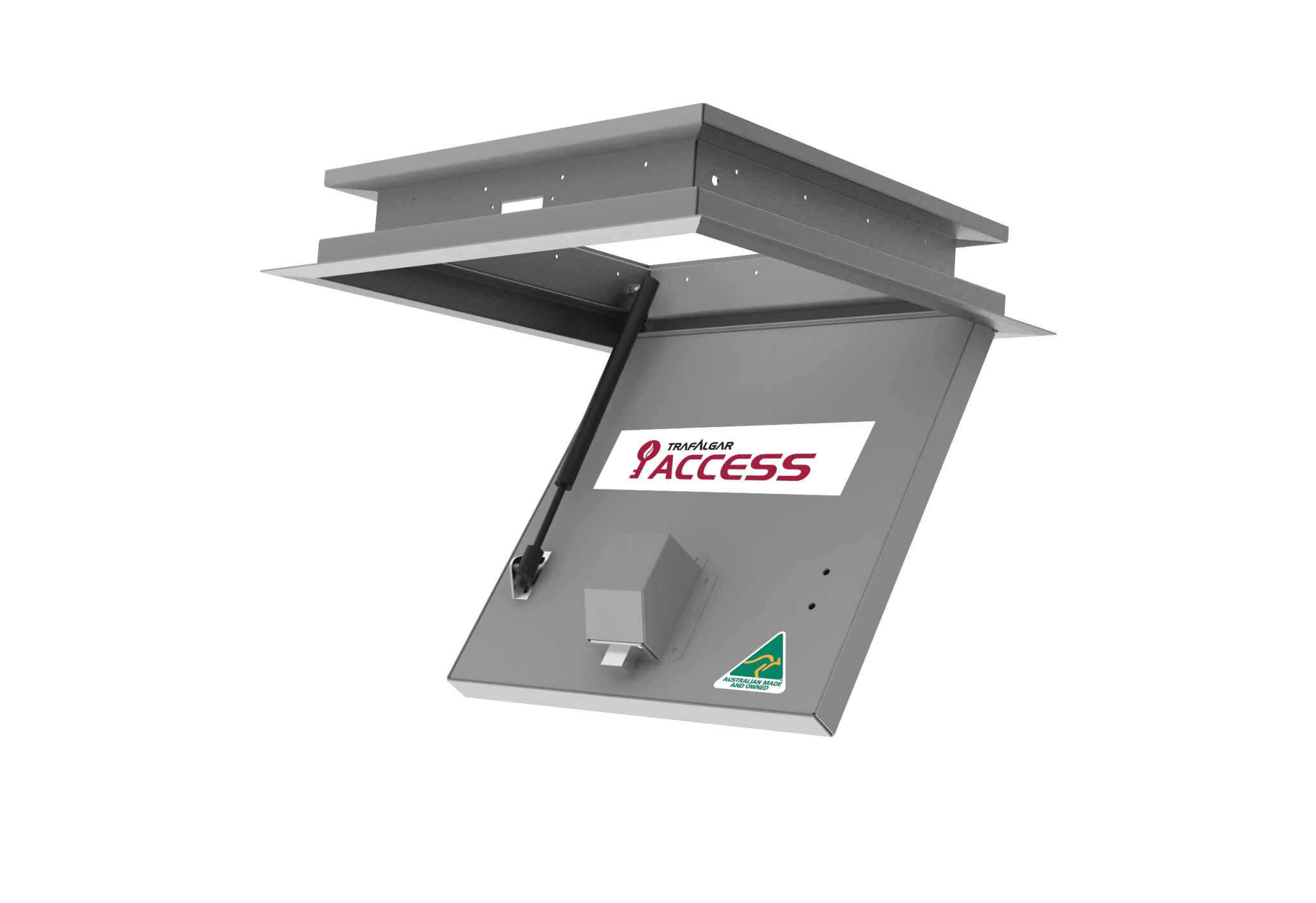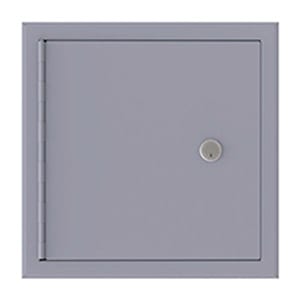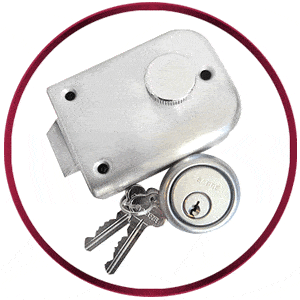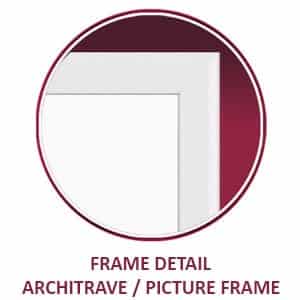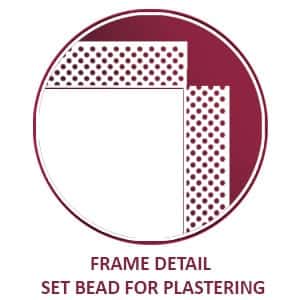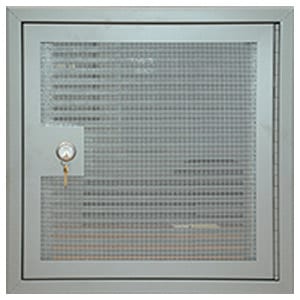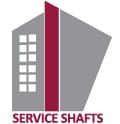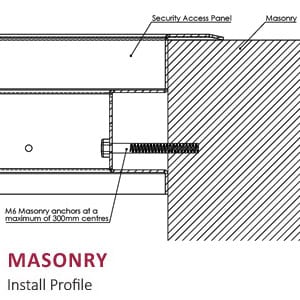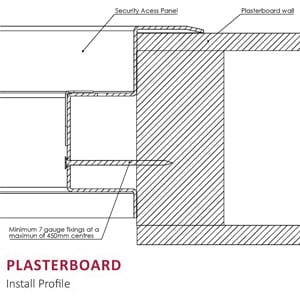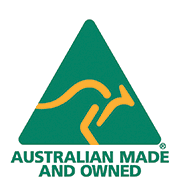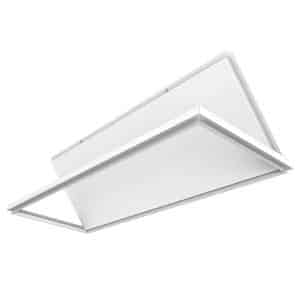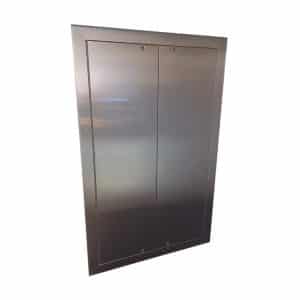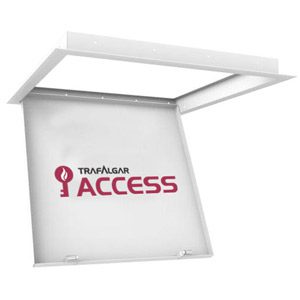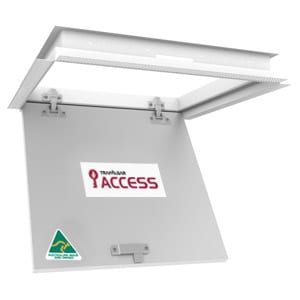Description
The Trafalgar Access Security Access Panels have been designed and approved for use in various high-security applications such as Detention Centres, Correctional Centres and Hospitals. They allow for an aesthetically pleasing means of providing access to walls and ceilings. When installed, they sit flush with the surface leaving a neat opening around the perimeter. Security access hatches can have perforated doors for natural ventilation as optional.
Access Panels are typically installed during construction, but can also be retrofitted when additional access is required.
Key Features
- Designed for easy install
- Frame type options: Flanged Edge (Feathered Edge or Picture Frame) or Wet Wall (set bead or concealed frame)
- Range of security options available to suit the architecture specifications and security:
-Low Security- SAP-L: Key Cam
-Medium Security-SAP-M: Kaba Nightlatch
-High Security- SAP-H: SCEC Hardware
-Custom options are available depending on the security type - Fully welded (door and underpan stitch welded together for maximum strength and durability), fully primed, steel frame
- Lock options: SCEC Hardware is now available. Tamperproof Kaba Nightlatch, Key Cam and other options availible.
(Lockwood 201 as optional) - Primed grey panel as standard (perforated for ventilation – optional)
- Piano hinge (custom heavy-duty steel piano hinge welded to frame and panel)
- Frame Specs -Choose from:
-1.1mm (low) and 1.6mm zincanneal steel (medium & high) or
-1.2mm (low) and 1.6mm stainless steel (medium & high) - Clean architectural finish
- Lightweight and compact
- Australian Made and Owned Certified
Applications
- Walls
- Ceilings
- Service shafts
- Commercial and domestic applications
Custom sizes are available up to 600 x 600 for a ceiling. Larger sizes are available for walls.
